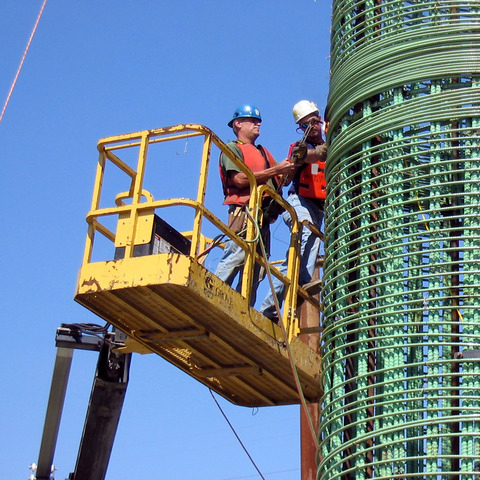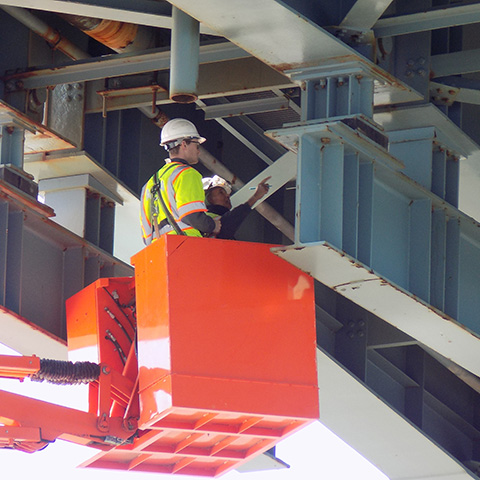Project Type:
Route I-78 Connector
Essex County
The project area is located along the I-78 Connector, a major access route to Newark Liberty Airport in the City of Newark, Essex County, New Jersey. Improvements include the widening and raising of the existing northbound roadway over US Route 1 & 9, Route I-78 and Route I-78 ramps. Three lanes were provided for westbound traffic while two lanes were provided for eastbound traffic. To achieve this proposed lane configuration, existing ramps and structures were widened and raised as follows:
- Route I-78 Connector over Ramps B & C (Structure No. 0725-154)
- Route I-78 Connector Ramps A & B over Route 1 & 9 (Structure No. 0725-155)
- Route I-78 Connector Ramps C, QP & D over Route 1 & 9 (Structure No. 0725-170)
- Route I-78 Connector Ramps B & C over Route I-78 (Structure No. 0725-156)
- Route I-78 Connector Ramps QP & R over Route I-78 (Structure No. 0725-157)



