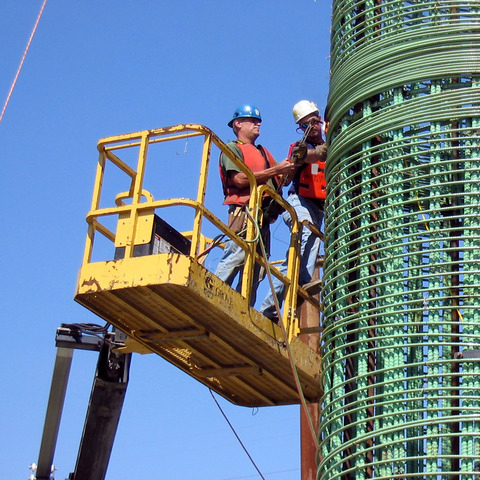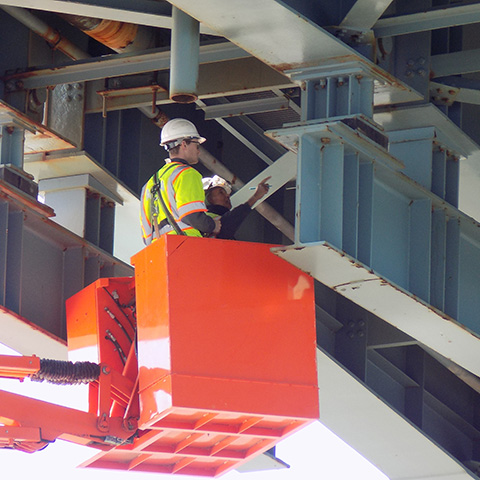Project Type: Geotechnical Engineering
Route 130 Over Crafts Creek Bridge Replacement
New Jersey
The project involved replacing the existing bridge with a wider single span structure at the same location as the existing bridge. Four retaining walls were constructed along both edges of the roadway embankment to retain the embankment and minimize impacts to the existing wetland areas. The maximum exposed height of these walls was approximately 14 feet.
Utilization of steel king pile and sheeting for the retaining walls minimized impacts to the existing wetland. The walls have a concrete cap on top and are coated with coal-tar epoxy to protect the steel against corrosion.
An innovative King Pile system was used for the new bridge abutment to expedite the construction. The king pile system eliminated the underwater excavation, full demolition of the substructures, and the need for cofferdams. The king pile substructure construction allowed maintaining stream flow during construction.
The construction cost of the abutments was less than that of conventional concrete abutments supported on piles. Cast in place concrete bridge seats were constructed on top of the king piles to receive the superstructure. The new bridge has the same hydraulic opening as the old bridge to meet permit requirements. Prestressed concrete adjacent voided slab beams with full depth composite concrete deck were used for the bridge superstructure. The full depth concrete deck was selected to avoid transverse post tensioning of the beams. Parapets received rectangular recesses to simulate the look of the existing bridge balustrades.
The bridge was widened to allow for an auxiliary right-turn lane onto Hornberger Avenue. The structure type can accommodate traffic staging that allows for two lanes of traffic in each direction. Aesthetic consideration was given to accommodate the existing curved west fascia of the bridge and the visual appearance of the bridge barrier.



