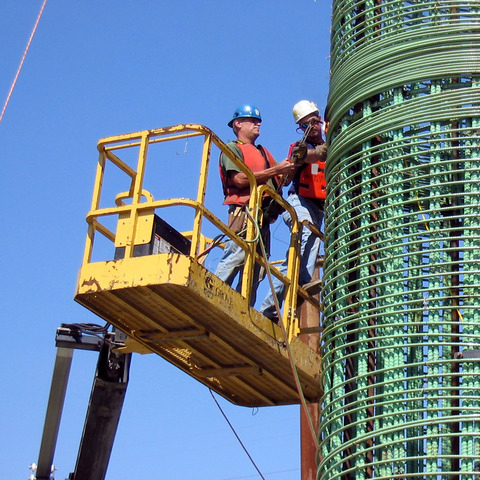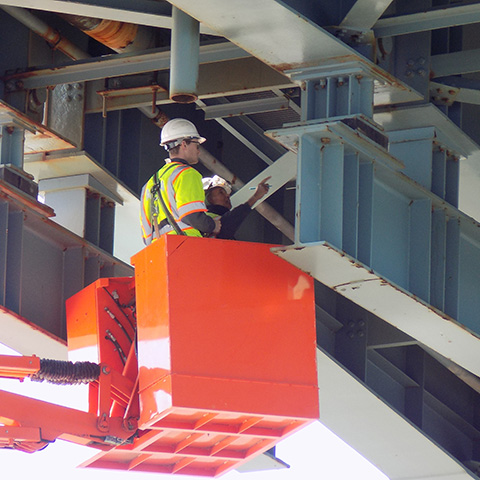Project Type: Lighting & Electrical Engineering
NJ Turnpike Interchange 6-9 Widening Design Section 7
New Jersey
Arora, as a prime consultant, prepared construction contract documents under the accelerated final design of 2.6 miles of widening for the 6-9 widening program. The existing 6 lane divided toll road was widened to provide 12 lanes with the SNO and NSO widening. Section involved 9 structures including 3 local road structures replacements, 1 culvert extension, 2 new mainline structures, 7 sign structures and 8 retaining walls including the design of two highly skewed 69.85 NSO and SNO bridges over Conrail railroad. This was the only mainline bridge replacement on the entire 33 mile widening program. Maintenance of traffic and staging designs involved high speed cross-over to transition the construction staging. Project also entailed side slope analysis, retaining walls to minimize wetlands and ROW impacts, utility relocation and extensive stormwater management. Stormwater management conveyance and recharge facilities including recharge swales, ditches, retention/ detention basins, and necessary outfall structures. Work included permit coordination with the Program Manager and Environmental Consultant and preparation of plans and reports for wetland and NJDEP Flood Hazard Area permits. Project required technical support during the environmental permitting. Additional work included lighting, signing, striping, landscaping, and construction contract documents. All work was performed within the allocated budgets and schedule. The project included lighting, signing inventory, evaluation and design of seven ground-mounted, four overhead, four butterfly and two cantilever sign structures accommodating Guide Signs and VMSs. Prepared lighting warrant analysis for the widening. Prepared tunnel lighting plans, photometric calculations, voltage drop calculations, conduit fill calculations. Designed lighting for sign structures carrying static signs. Prepared wiring diagrams, panel schedules, quantity calculations, construction cost estimate, lighting report. Lighting was designed using Visual Professional computer software. Plans were developed in accordance with the Program CADD standards, NJTA Design Standards and Specifications. Construction Cost: $114.5M.




